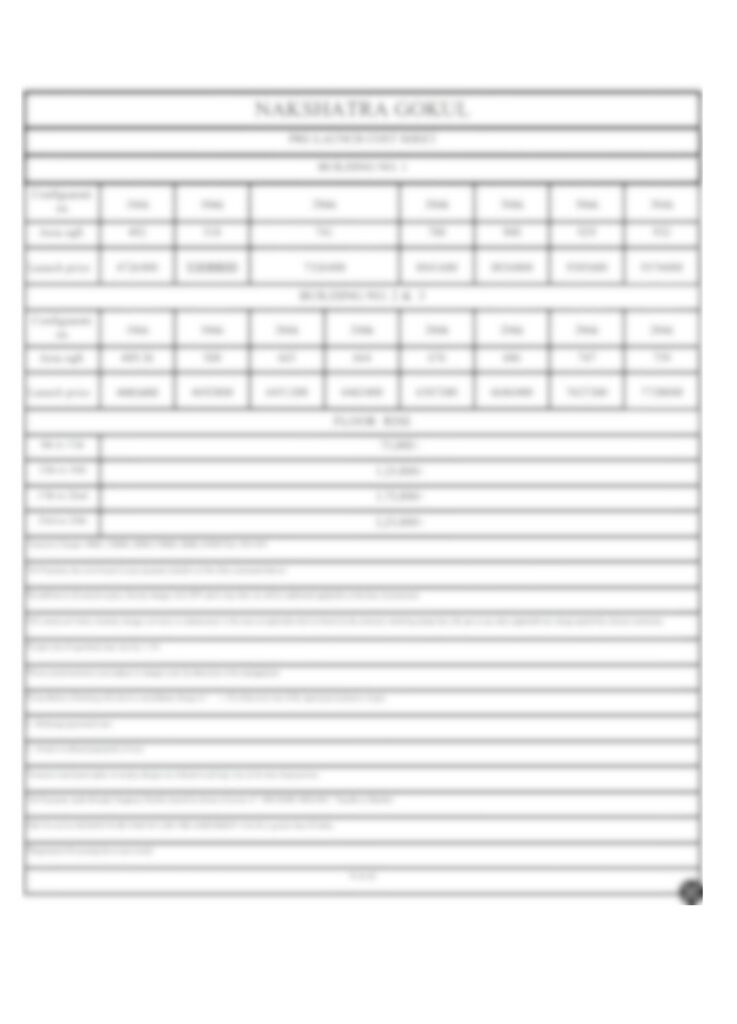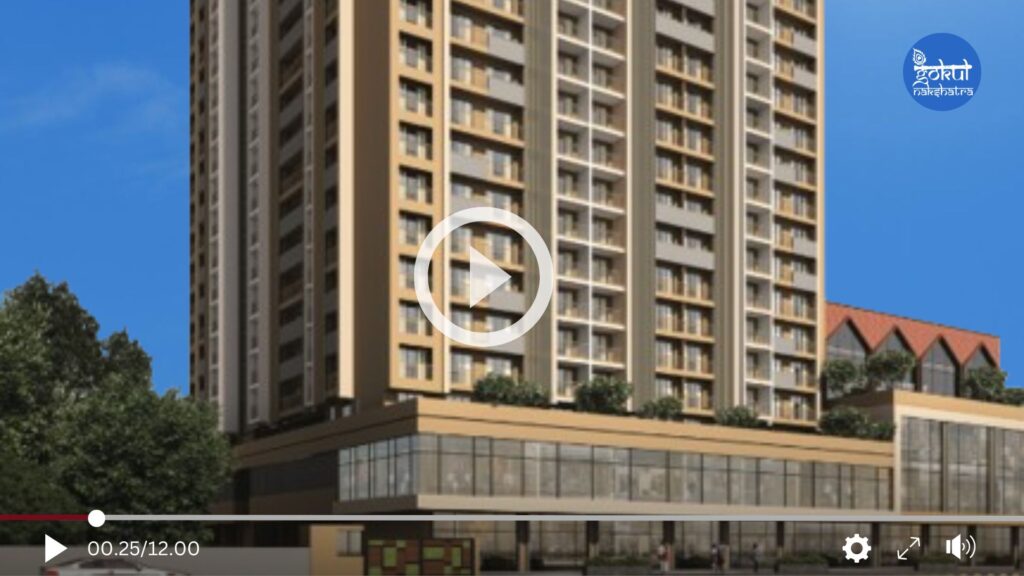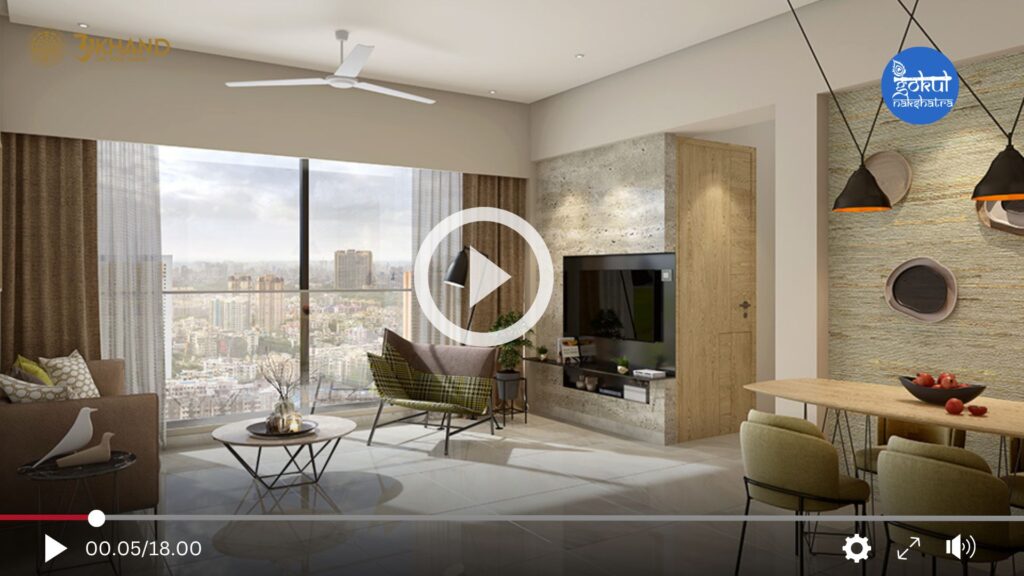nakshatra gokul virar west
Nakshatra Gokul Virar West, a prestigious residential project by JSB Group, is located in the vibrant suburb of Virar West, just a 10-minute walk from Virar station. This prime location on the main road ensures excellent connectivity and easy access to essential services, including schools, hospitals, shopping centers, and entertainment hubs. The project offers a variety of well-designed apartments, from 1 BHK 2 BHK & 3 BHK Flats in virar west. Each apartment is spacious, well-ventilated, and filled with natural light, creating a welcoming and comfortable living environment. One of the key highlights of Nakshatra Gokul is the emphasis on providing larger carpet areas and bigger balconies, enhancing the overall living experience.
The Project is packed with luxurious amenities that elevate the quality of life for its residents. The project includes a state-of-the-art clubhouse, a fully equipped gymnasium, beautifully landscaped gardens, and dedicated play areas for children, offering ample opportunities for recreation and relaxation.
nakshatra gokul Amenities
- Grand Club House
- Toddlers Area
- Amphitheatre
- Launderette Service
- Ample Car Parking
- Children Play Area
- E- V Charging
- Seating Decks
- Senior Citizen Area
- Fire Fighting System
- Meditation Zone
- Jogging Track
- Reflexology Pathway
- Potted Trees
- Power Backup
- VVCMC Water Supply
- Recreational Facilities
- 3 Tier Security
- Decorative Lobby
- Party lawn
nakshatra gokul Amenities
- Grand Club House
- Toddlers Area
- Amphitheatre
- Launderette Service
- Ample Car Parking
- Children Play Area
- E- V Charging
- Seating Decks
- Senior Citizen Area
- Fire Fighting System
- Meditation Zone
- Jogging Track
- Reflexology Pathway
- Potted Trees
- Power Backup
- VVCMC Water Supply
- Recreational Facilities
- 3 Tier Security
- Decorative Lobby
- Party lawn
nakshatra gokul Price

The project Nakshatra Gokul is registered under MAHARERA with registration number : P99000056045. Buyers are advised to verify Project details On MAHARERA website https://maharera.mahaonline.gov.in/
This is not the official website of developers & property, its belongs to authorized channel partner Register with Maharera no A99000025356. The content information purpose only. all rights for logo & images are reserved to developers. we may also send updates to the mobile number / email Id register with us. This disclaimer is applicable to this website and all microsite and website owns by us. By using or accessing this website you agree with the disclaimer without any qualification or limitation. Privacy Policy .







